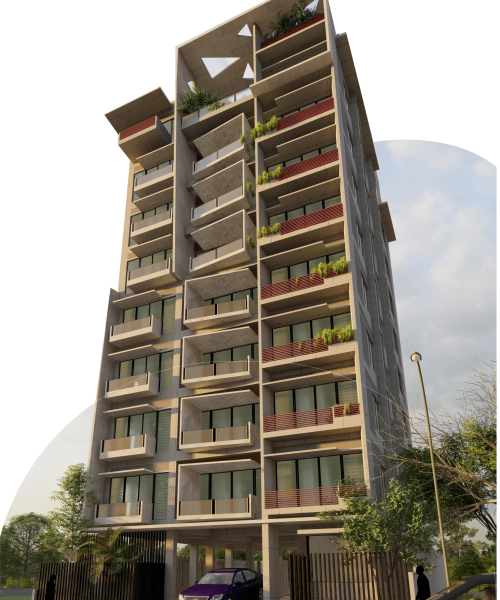Features & Amenities
Structure
- Structure will be designed is per Bangladesh National Building Code (BNBC) as well as latest seismic design provisions.
- RCC framed structure.
- High strength concrete with some stone chips in columns.
- High strength steel (deformed) and 1st class brick.
- 5” external and internal (according to architectural design) brick works with plaster on both sides.
Floor & Veranda
- RAK/DBL/AKIJ Mirror Polish Tiles skirting all main floor & veranda.
Door & Door Shutters
- Solid wooden decorative main entrance door with door chin, check viewer, calling bell switch of good quality, apartment number plate.
- All internal door frames are made of Teak Veneered Flush Door (as per seasonal availability).
Window
- Aluminum Sliding type windows with 6 mm thick clear glass fitted with mosquito net & frame.
Common Bathroom Features
- Concealed water and waste water lines.
- CHARU/RAK/RFL/AKIJ standard sanitary fittings will be provided.
- Good quality glazed ceramic wall tiles (600mmx300mm) RAK/DBL/AKIJ up to full height vertically (without border and decor).
- Good quality homogenous floor tiles (600mmx600mm) RAK/DBL/AKIJ.
Kitchen
- Double burner gas outlet over concrete platform with granite worktop.
- Good quality stainless steel Kitchen Sink (size 36”) Single Bowl.
- Good quality ceramic wall tiles (600mmx300mm) RAK/DBL/AKIJ up to 7’ height vertically (without border and decor).
- Good quality homogenous floor tiles (600mmx600mm) RAK/DBL/AKIJ.
- Suitably located exhaust fan point.
Electrical
- All electrical wiring, phone line, dish line, internet line, intercom line will be concealed.
- Telephone & dish connection point in master bedroom living room.
- Good quality foreign standard electrical switches, plug points and other fittings.
- Outlet for split type AC point in all bedrooms.
Common Facilities
- 1 no. 06-08 passenger capacity lift.
- Stand by Generator for emergency power supply for lift, lighting in lift lobby, living room and dining in each apartment.
- Arrangement of intercom line.
- Reserved covered parking (allotment basis).
- Underground and Overhead water reservoir.
- Earthing to power outlet, REB power supply.
- Stair, Lobby and Reception area with tiles.
- Restroom and toilet for Guard/Driver.
- Plastic paint for internal wall, weather coat for external wall.
- Enamel paint for window grills and toilet ceiling.
- Arrangement parking area CC camera.
Roof Top
- Lime terracing on rooftop for prevention of over healing.
- Roof top parapet wall.
General Terms & Conditions of Allotment
- ITHL is an exclusive developer and builder for planning, implementing and allotment of modern and apartment complex consisting of self-contained apartment, reserved car parking, other features etc. Described in details in this brochure.
- Allotment of apartment will be made on first come first served basis. The company reserves the right to accept or reject any applicant.
- All payments to be made by Bank draft or Pay order or A/C Pay cheque or cash in favor of ITHL for which respective receipts will be issued.
- Payments of installments, car park and all other charge are to made on due date. If payment is not done in time, the company may issue reminders to the allotee. Allotee must adhere to the schedule of payment to ensure timely completion of construction.
- Delay in payment beyond the due date will make the allotee liable to pay a delay charge according to the “Deed of Agreement.”
- The time of completion may be extended if it becomes necessary on account of acts of God, natural calamities, Strikes, Civil Commotion or any other reasons beyond the control of the company. For these reasons beyond the control of the company or if the company fails to complete or abandon the project, the buyer shall be refunded with all the deposited money in suitable instalments. In such case, the purchaser will not be qualified to any claim of damage, bank interest, etc.
- The allotee(s) shall be the owner of the allotted apartment along with proportionate land after full payment of the dues and transfer of apartment physically through a registered deed of sale.
- On completion and on full payment of installments and other charges and dues, the company will handover the position to the allotee, other wise the position of the apartment will remain under the company.
- The land will be registered by the company in the name of purchaser proportionately. Stamp and other charges for registration of the apartment borne by the allotted.
- The allotee (s) will not be allowed to do any construction work or change (e.g., change of external layout plan, veranda, window, bathroom, kitchen) within the apartment unit allotted to Him/ Her or any other area of the apartment compound.
- An allotee should be member of respective co-operative society and such society will be responsible for the management of common facilities like lift, generator, intercom, gas, water, electricity and maintenance of the building etc.
- All other terms and conditions will be according to the “Deed of Agreement” between ITHL and the prospective client.

